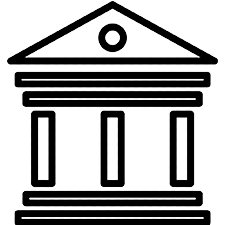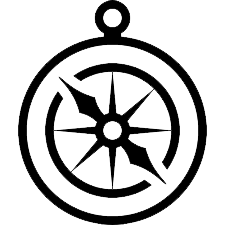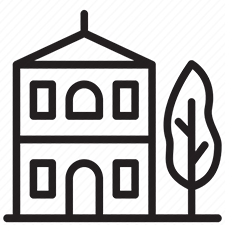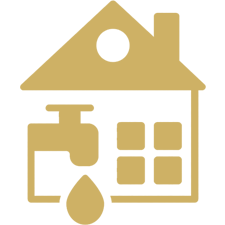
Nature of Land
Leased land 99 years +99 years starting from May 2014 Aligned portion gifted to KMC for road widening

Building Permit No.
2017080030 dated 28/06/2017

WB Hira Registration No.
HIRA/P/KOL/2018/000093

Certification
Gold Rated Green Building pre certificated by IGBC

Foundation & Structure

National Building Codes & Practices

Vaastu
Vaastu compliant

Tower Height
80 metres (262 feet)

No. of Storeys
B+G+19

No. of Sky Villas
14 + Penthouse = 15 Sky Villas

Car Park
Combination of mechanical (MLCP) & independent car park on ground floor/ basement

Basement

Amenities

Reception Lobby
Exquisite fully air-conditioned 32 feet high entrance lobby

Service Entrance

Elevators

Security

Water Supply
KMC filtered water exclusively stored & supplied

Fire Safety
Fire protection system with hydrant and sprinkler syatem as per fire authority norms

Sky Villas

Sky Decks

Exclusive Lift Lobbies
Customisable raw exclusive lift lobby

Staircases

Air-conditioning
Air-conditioning using VRV/VRF system with temperature controlled arrangement (optional)

Power Backup